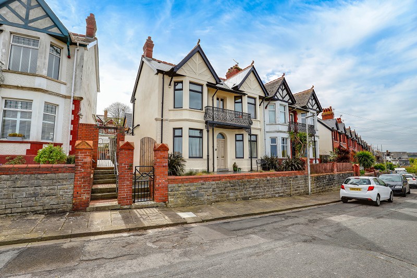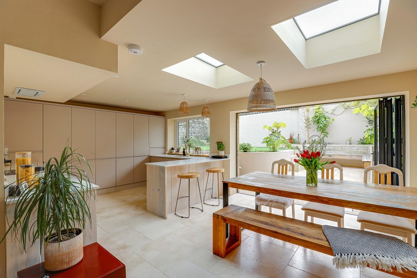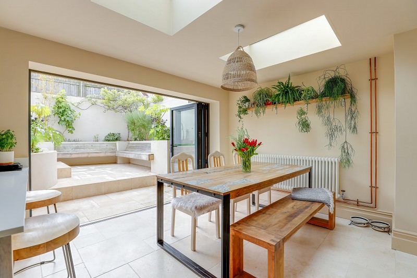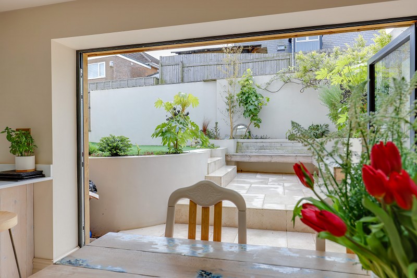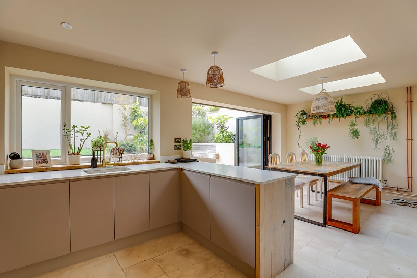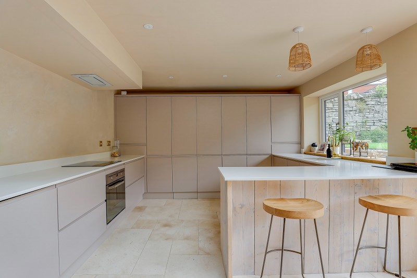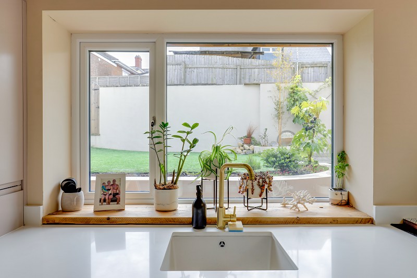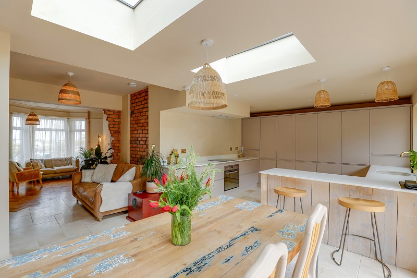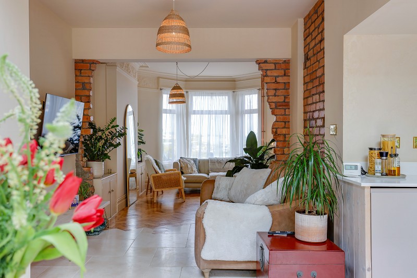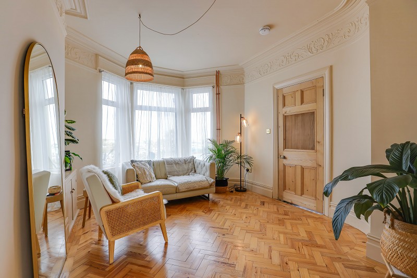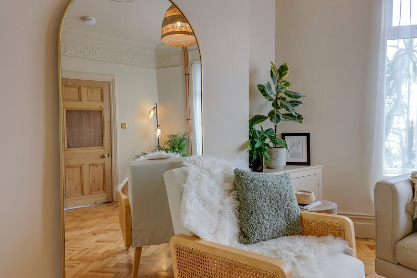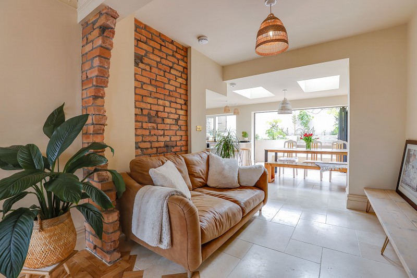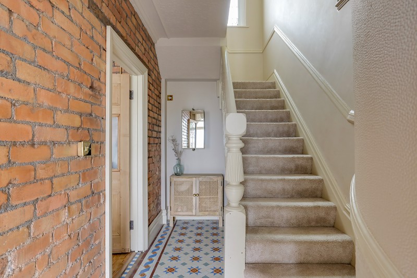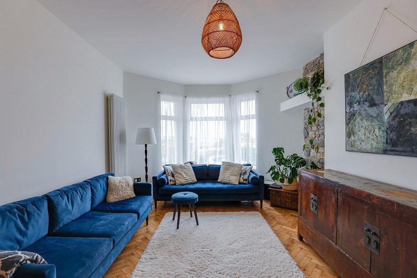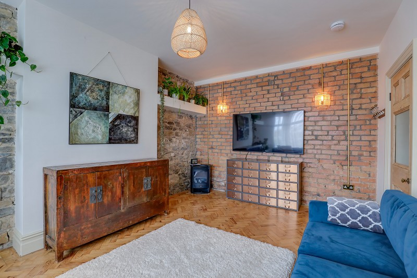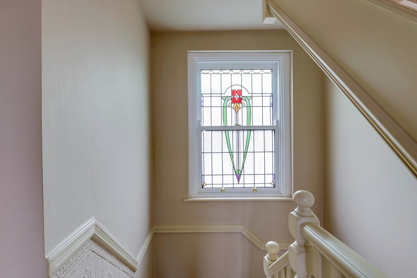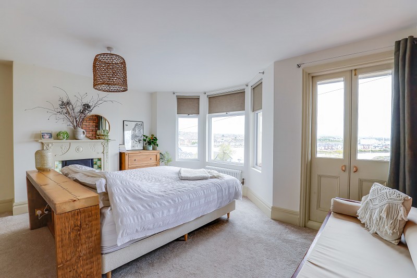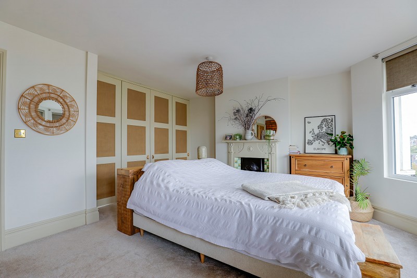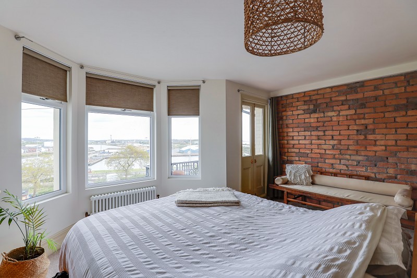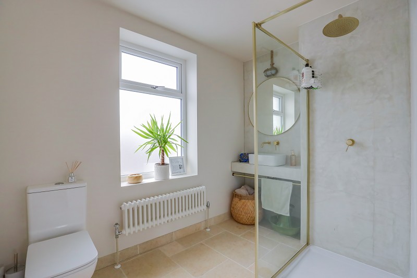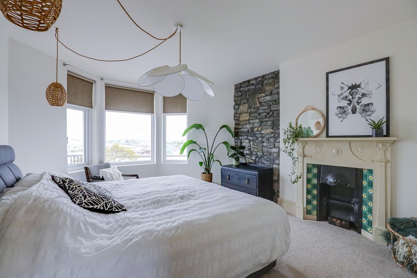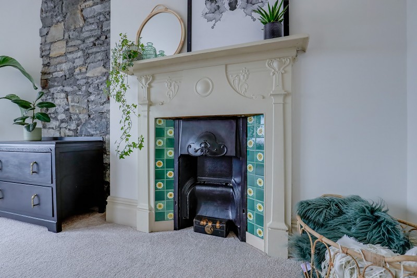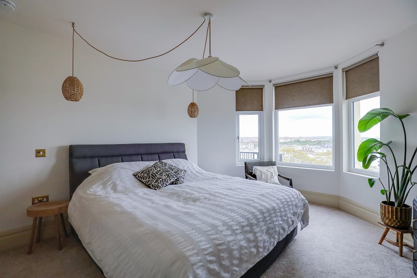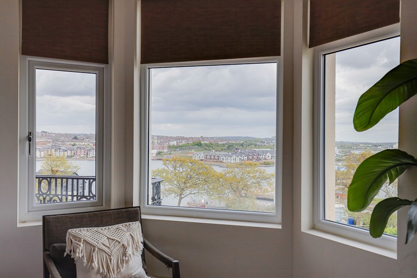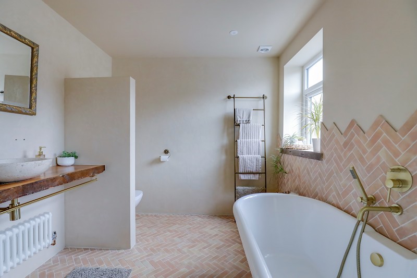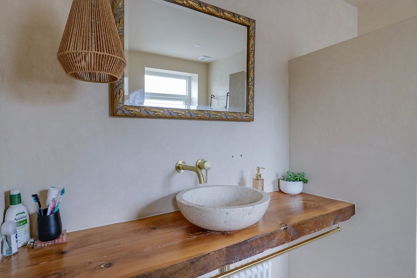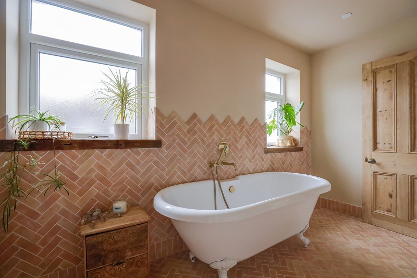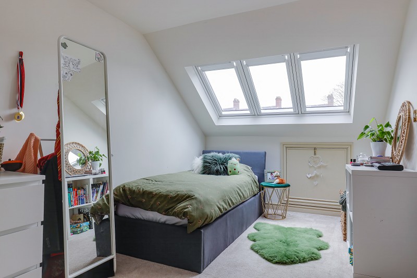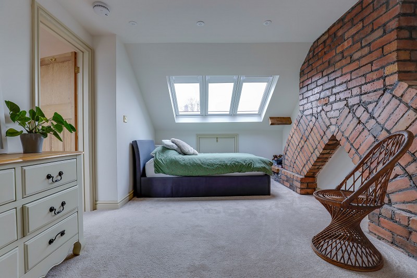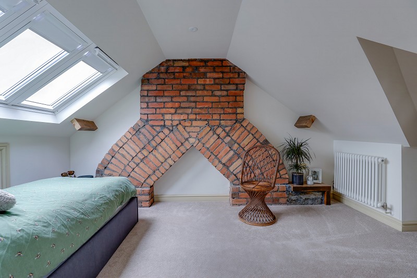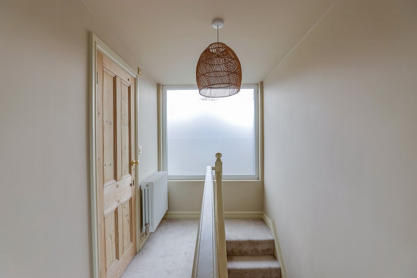Property Description
Barry Island
CF62 5TW
£2,100
Features
- Imposing period residence
- 4 double bedrooms
- Impressive en-suite master bedroom with balcony
- Converted attic space
- Open plan kitchen, dining & family room
- 2 further reception rooms
- Utility & cloak rooms
- Landscaped garden
- Period & contemporary features
Description
Recently extended and fully restored double fronted period residence offering a blend of original and contemporary features. Quiet and elevated position with commanding views.
PROPERTY SUMMARY.
Extensive accommodation is arranged over three levels.
Key areas are as follows:
o Porch & Hallway
o Reception 1
o Reception 2
o Kitchen, dining & family room
o Utility room
o WC
o 1st floor landing
o Bedroom 1
o En-suite
o Bedroom 2
o Family bathroom
o 2nd floor landing
o Bedroom 3
o Bedroom 4
o En-suite
Recent improvements / specifications have included:
o Timber clad externally (rear)
o New heating system
o New electrics
o Replacement roof
o Re-plumbed
o uPVC double glazing
o Stripped pine doors
o Re-plastered walls & ceilings
o New kitchen & bathrooms
o New floor finishes
o Restored herringbone pine block flooring
DIMENSIONS
Room dimensions (both imperial and metric) can be found on the attached floor plans.
GROUND FLOOR
o Porch with original tiled floor and door with stained leaded glass
o Hallway with under-stairs storage and exposed brick wall
o The first of two reception rooms with bay window, feature exposed stone walls in the alcoves and herringbone pine block flooring
o Second reception room with broad opening to the kitchen, bay window, built in cabinets either side of the chimney breast, herringbone pine block floor and exposed red brick wall running through to the kitchen, dining and family room
Ground Floor Continued..
o Impressive 'L' shaped kitchen, dining and family area running the full width of the house and incorporating triple folding doors opening onto the terrace, rear window overlooking the garden and pair of roof lights. Array of gloss units, quartz work tops and island with quartz counter. Under sink unit, oven and induction hob with extraction unit over. Integrated dishwasher and fridge / freezer.
o Utility room accessed from the kitchen via a concealed door. Additional storage units, work top and stone floor. Plumbing for a washing machine and tumble dryer. Door leading to the garden and window.
SECOND FLOOR
o Stained glass window on the half landing
o Stunning master suite with bay window, door to the original balcony with panoramic views, period fireplace and run of wardrobes. Secret door to a sumptuous en-suite bathroom featuring a rainfall shower, counter with wash hand basin and stone floor finish.
o Fabulous second double bedroom also with bay window and far reaching views. Period fireplace and exposed natural stone wall
o Family bathroom with freestanding bath, rustic wooden work top with polished marble basin and WC. Terracotta hand finished floor tiles and matching splash backs. Pair of windows with wooden sills and recessed down lights.
o Spacious second floor landing with stripped pine doors to all rooms. Window and double velux balcony window
o Pair of carpeted bedrooms with triple velux windows, column radiators and exposed brick walls or chimney breast
o En-suite bathroom with rainfall shower, WC, wash hand basin, tiled floor and extractor fan.
OUTSIDE.
FRONT
Elevated frontage with low maintenance natural stone paving, flint chippings and planting.
SIDE
Handy storage / recycling area with cold water tap.
Gate access to rear.
REAR
Private landscaped garden arranged over two tiers.
The upper comprising an artificial grass lawn and mature beds.
The lower with stone finish and raised / rendered beds with pair of built in bench seats...ideal for entertaining and alfresco dining
Outside power points and lighting.
Council Tax Band : E

