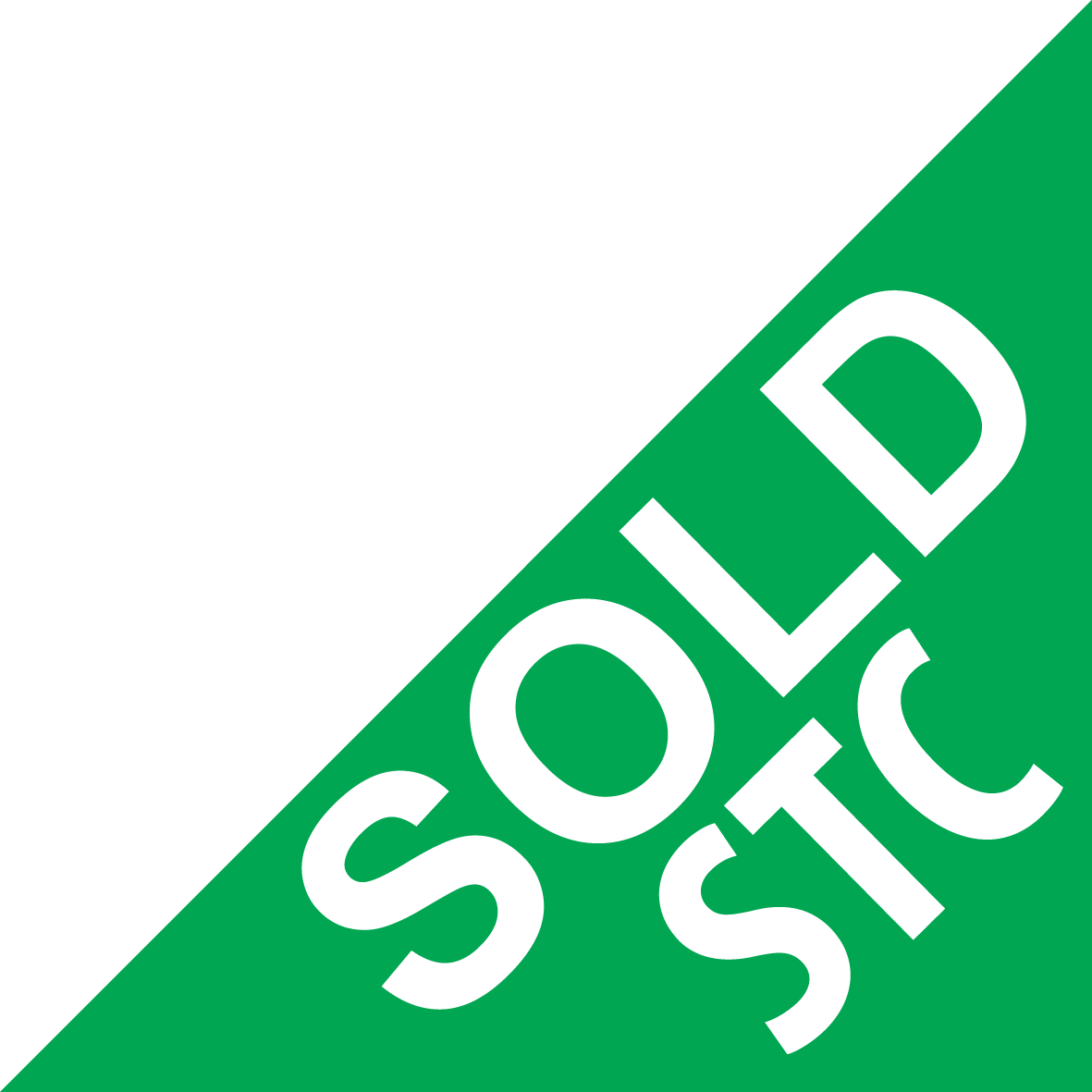Property Description
Barry
CF62 7RG
£272,500
Features
- Well presented
- Two reception rooms
- Bay window
- Utility room
- Kitchen & breakfast room
- 3 double bedrooms
- 2 bathrooms
- Short walk to High Street
- Close to Porthkerry Park & easy access to the coast
- NO CHAIN
Description
Two reception rooms, kitchen & breakfast room, utility room, three bedrooms and two bathrooms. West End, close to shops, cafes and all amenities plus easy access to Barry Island, The Knap and Porthkerry Country Park. NO CHAIN.
Accommodation Summary..
Spacious property comprising the following key areas:
Ground Floor
o Porch & Hallway
o Reception 1
o Reception 2
o Kitchen & breakfast room
o Utility room
o Bathroom
First Floor
o Landing
o Bedroom 1
o Bedroom 2
o Bedroom 3
o Bathroom 2
Ground Floor
The ground floor comprises two inter-connecting reception rooms located of a welcoming hallway.
The principal reception features a bay window and open period fireplace.
The second reception has a French door opening onto the garden.
The kitchen can comfortably accommodate a table and chairs and has a door leading to the utility room.
The kitchen is fitted with wall and base units on two sides, work surfaces and a sink unit. In addition to a gas hob and double eye level oven, there is space for a fridge / freezer and dishwasher.
The utility room, with door opening onto the garden, has a work top and space / plumbing for a washing machine and tumble dryer.
The first of two bathrooms has a bath (with shower over), WC and vanity wash hand basin. it also has a tiled floor and broad window.
First Floor.
The first floor hosts three bedrooms together with a second bathroom, all located off a split level landing with handy storage cupboard.
The master bedroom is well proportioned, spans the full width of the house and has a pair of front windows with view towards the Bristol Channel.
Bedroom 2 and 3 are doubles.
All three are carpeted.
The second bathroom has a bath, WC and wash hand basin together with side window with obscured glass.
A hatch leads to a large clear loft space.
Outside
Frontage with dwarf wall and gate.
Enclosed rear garden with patio and lawn with artificial grass.
Gate and lane access.
Outside tap.
Dimensions.
Room dimensions, both metric and imperial, can be found on the attached floor plans.
Council Tax Band : D




















